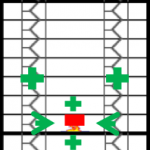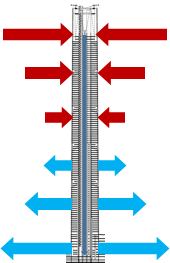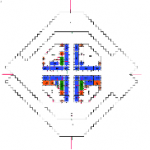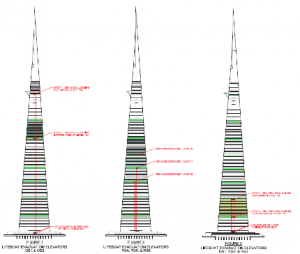James H. Antell AIA, P.E.
Vice President – International
JENSEN HUGHES
Introduction
The height and complexity of high rise buildings has increased dramatically over the past 20 years. This has led to new approaches and strategies for providing appropriate fire and life safety in these buildings. This paper will address the following aspects of high rise fire safety:
Evolution of Current High Rise Design Practices
- Contemporary High Rise Design
- Active Fire Safety Systems
- Evacuation Strategies
- Future Directions in High Rise Fire Safety
- Operational Issues
Evolution of Current High Rise Design
Tall Buildings are Icons. They are symbols of the cities that they are built in. As a result, many of the new high rise buildings currently in design and construction are located on emerging economies. Tall buildings often use advanced cutting edge technologies in their design. As a result, the design of these buildings often leads their regulation by local codes and standards. Also, high rise design & construction is most often undertaken by international design and construction teams all of whom bring unique experience and technical knowledge to these projects. As a result, most new super-tall buildings are “Benchmarked” to existing designs in order to assess their adequacy.
Codes and Regulations
The development of specific regulations for high rise buildings began after World War 2 with the expansion of high rise construction especially in the United States. The 1975 Chicago Building Code is one of the first codes to include a comprehensive chapter specifically for high rise buildings – High Rise Chapter 13. This section of the code addresses the following specific requirements for high rise buildings:
- Structural Fire Resistance & Passive Protection Measures
- Automatic Sprinkler Systems
- Standpipes (Wet Risers)
- Occupant and Fire Dept. Voice Communications
- Stairway Unlocking to allow evacuating occupants to reenter the building at a lower level away from the fire.
U.S. Model Building Codes and other western codes later added similar specific provisions for high rise buildings. As a result of the terrorist attack on the World Trade Center towers on September 11, 2001, the U.S. government initiated a review of high rise design with the intention of providing recommended changes to building regulations to further protect high rise buildings from extreme incidents. The results of these recommendation were first introduced into the U.S. based International Building Code in 2009. These include new requirements associated with structural fire resistance, means of egress and reliability of active fire safety systems.
Fundamental Challenges of High Rise Fire Safety
High rise buildings present a unique fire safety challenge for several reasons:
- Fire has the potential to spread vertically affecting a large portion of the building population.
- Fire Fighting Operations are difficult and far from the ground.
- Occupants are far from the ground and must rely on vertical exits.
- Full building evacuation is very difficult. A “Defend in Place” strategy is required with only selective evacuation from the Fire Area
- The building structure must sustain a prolonged fire exposure.
- Active fire systems may be cut off from public utilities and must be self-sufficient.
High Rise Fire Safety Approach
In response to these unique challenges, the overall fire strategy for high rise buildings must include the following elements:
- Active & Passive Fire Safety Features to Control Fire and it’s Effects including
- Fire Resistant Structure & Fire Barriers
- Fire Suppression Systems
- Fire Detection, Alarm & Communication Systems
- Smoke Management Systems
- Means of Egress to Facilitate Occupant Evacuation and Defend in Place
- Exit Stairs
- “Safe” areas
- Lifts
- Features that Support Firefighting Operations Internally
- Fire Command Center
- Fire Fighter’s Elevators & Vestibules
- Fire Fighting Water Supply
Contemporary High Rise Design
There are a number of aspects of high rise design that require careful consideration when developing a fire strategy for these structures. High rise buildings are difficult for firefighters to access and fight fires manually. As a result, there is a great reliance on active fire suppression systems such as automatic sprinkler systems, wet riser systems, fire water tanks, fire pumps and their associated piping systems. The key consideration is that these systems must be designed to control a fire to the floor or area of origin. As a result, Resiliency & Reliabilityare primary considerations.
In the case of automatic sprinkler protection, the key consideration is that the sprinkler system design is matched to the actual hazard anticipated in the building. Most current systems are hydraulically designed although pipe schedule systems are still used in some locations. Fire protection water tanks should be sized for worst case scenario and match the worst credible fire event. With the exception of well-developed urban areas, the water supply should be sufficient without additional water from the municipal system.
Redundancy should be included by networking the piping to supply multiple areas. For systems that rely on fire pumps, the reliability of these pumps is critical. This can be achieved by the pump designed to NFPA/UL standard or by the provision of redundant – Duty + Active Standby – pumps. Finally, consider the use of multiple supply risers and the protection of critical risers within the buildings structural core.
An alternative to systems that rely on fire pumps is to use a gravity or “down-feed” system whereby water is delivered to sprinklers by gravity from tanks located above the sprinkler system. An example of this is the water supply for the Burj Khalifa in Dubai. Water is pumped to tanks located above the zone that they serve.

Smoke Management Systems in high rise buildings are intended to maintain tenable conditions outside the fire floor in order to facilitate occupant evacuation. This is accomplished using a combination of passive measures in conjunction with active mechanical systems for smoke exhaust and protection of egress paths by pressurization. Current regulations in many areas mandate multiple smoke management systems – Exhaust of fire floor, pressurization of adjacent floors, pressurization of egress stair, firefighting lobbies, lift hoistways, etc.

There remains however, little understanding of how these systems interact and how effective they are in accomplishing the goal of managing smoke movement. One aspect of this interaction is the phenomenon of “Stack Effect”. Stack Effect is an induced airflow that results from temperature & pressure differences between the interior and exterior of tall buildings. It is dependent on temperature difference, building height and openings between interior & exterior. The primary path for this air movement is through vertical shafts associated with stairs and lifts. Stack effect in tall buildings is a significant phenomenon that must be fully considered. To be effective, smoke management systems must work together to overcome air movement associated with stack effect.

Pressurization systems for stairs, firefighting Lobbies & lift shafts must overcome stack effect causing smoke to enter and travel vertically through these elements. In tall buildings, stairs are usually segmented to reduce stack effect within the stair shaft. Lift lobbies are often fitted with enclosing doors to reduce air movement.
Interaction between smoke management systems is also an important consideration.
For example, how are the pressurization systems affected by exhaust of the fire floor or pressurization of the floors above and below? One tool that is available to analyze the effectiveness of smoke management systems is CONTAMW Air Flow Analysis Software. This software predicts air flow and pressure differences at doors to identify deficiencies and accounts for temperature, wind and mechanical ventilation.

Evacuation Strategies
One of the key considerations in fire safety for high rise buildings is protection of building occupants from the effects of a fire. In most cases, occupants are too far from the ground to evacuate unless absolutely necessary. Therefore, a “defend in place” approach is required. This includes:
- Active & Passive Fire Safety Systems to control Fire & Smoke
- Detection of Fire Location by Floor
- Voice Message to effected floors only
- Selective evacuation upon alarm – Fire Floor, 1 or 2 Above, 1 or 2 Below
- Safe Areas
But what is a “Safe Area”? Most Codes including U.S., U.K., Australia, EU and Canada are based on the concept that Every Floor is a Safe Area. Occupants can relocate from floors above the fire to floors below and remain in relative safety until the fire is controlled. These codes also recognize the concept of an Area of Rescue Assistance. That there are building occupants that due to mobility impairment cannot use the stairs to evacuate. For these occupants, a safe area in the firefighting lobby or stair is provided.
Some codes – China primarily – use the concept of a dedicated refuge area or refuge floors at prescribed intervals and serving a maximum number of floors. These requirements vary by location and there is little agreement on the appropriate design of these elements.
| Location | Separation | Size | Ventilation |
|---|---|---|---|
| USA, UK, EU, Australia, Canada | No Requirement | No Requirement | No Requirement |
| Jordan | Every 3 Floors – 2 Hour Separation | No Requirement | Natural or Mechanical |
| India | Every 5 Floors, 2 Hour Separation | 0.2 SM/ Person | Natural |
| China | Every 15 Floors, 2 Hour Separation | 0.2 SM/ Person | Natural or Mechanical |
| GCC – Saudi Arabia, UAE | Every 20 Floors, Full Floors | No Requirement | Natural or Mechanical |
| Singapore – Residential only | Every 20 Floors, 2 Hour Separation | 0.3 SM/Per X 50% | Natural |
There are a number of practical issues associated with the use of refuge areas including how to keep them from being used as for storage area and how to facilitate crowd management of refuge areas in an evacuation. More study is needed to understand if and when Refuge Floors are an effective strategy.
Evacuation Elevators
In Case of Fire, Do Not Use Elevator…. Traditionally codes & standards prohibit the use of elevators for occupant evacuation. Emergency elevators are traditionally for firefighting operations and for evacuation of disabled occupants with Fire Department Assistance.
One of the key findings for how to make high rises safer after the September 11thterrorist attacks on the World Trade Center was that elevators can be an effective means of evacuating occupants during emergencies. These provisions were first codified into building regulations in the International Building Code (IBC) 2009 edition. These provisions allow for Self-Evacuation Elevatorsas an alternative to a third exit stair.
Provisions for evacuation elevators include:
- Signage to Notify if Elevators are Available for Egress
- Fire Safety And Evacuation Plan
- 1 Hour Elevator Lobby To House 25% of the occupants plus 1 Wheelchair for each 50 occupants.
- Elevator System Monitoring – Floor Location & Direction Of Travel Of The Elevator Cab
- Status Indicating The Cab Is Occupied
- Status Of Normal and Emergency Power Systems
- Activation Of Any Fire Alarm Initiating Device
An early use of elevators to facilitate occupant evacuation is found in the Petronas Towers opened in 1998. The sky lobbies & bridge act as refuge areas and elevators can be used to facilitate evacuation from the sky lobbies.
The Kingdom Tower in Jeddah, Saudi Arabia uses evacuation elevators to achieve the overall goal of full building evacuation in less than 2 Hours.
High speed shuttle elevators are used in conjunction with exit stairs and required refuge floors for this purpose. Elevators are controlled manually by building security staff as part of an overall building evacuation plan.
Fire service elevators are used for firefighting & disabled occupants.

Operational Aspects
High rise fire safety strategies rely heavily on active fire systems and complex evacuation sequencing. For this reason, the operational aspects of high rise buildings is of key importance. Active fire systems must be constantly monitored, maintained and tested to assure their reliability in an emergency.
Another critical operational aspect is emergency planning and training. This starts with an Emergency Management Plan that outlines all foreseeable emergency scenarios and the response of building staff to these emergencies. The Emergency Management Plan should define all threats whether they are natural disasters, terrorism & security or building systems emergencies. They should include Pre-planned response procedures for each event and they should include staff training and drills.
Future Directions in High Rise Fire Safety
There is no doubt that buildings will keep growing taller and taller. This means a number of things for high rise fire safety design:
- More and increasingly complex active fire systems for fire control, smoke management, evacuation and firefighting.
- Increased Structural Fire Resistance & Robustness to ensure that buildings will stand so occupants can exit.
- Reliability Redundancy of design will be more critical.
- Design, construction and operational aspects will need to be more closely integrated.
This is the shared responsibility of the design community, builders, owners and fire authorities.
